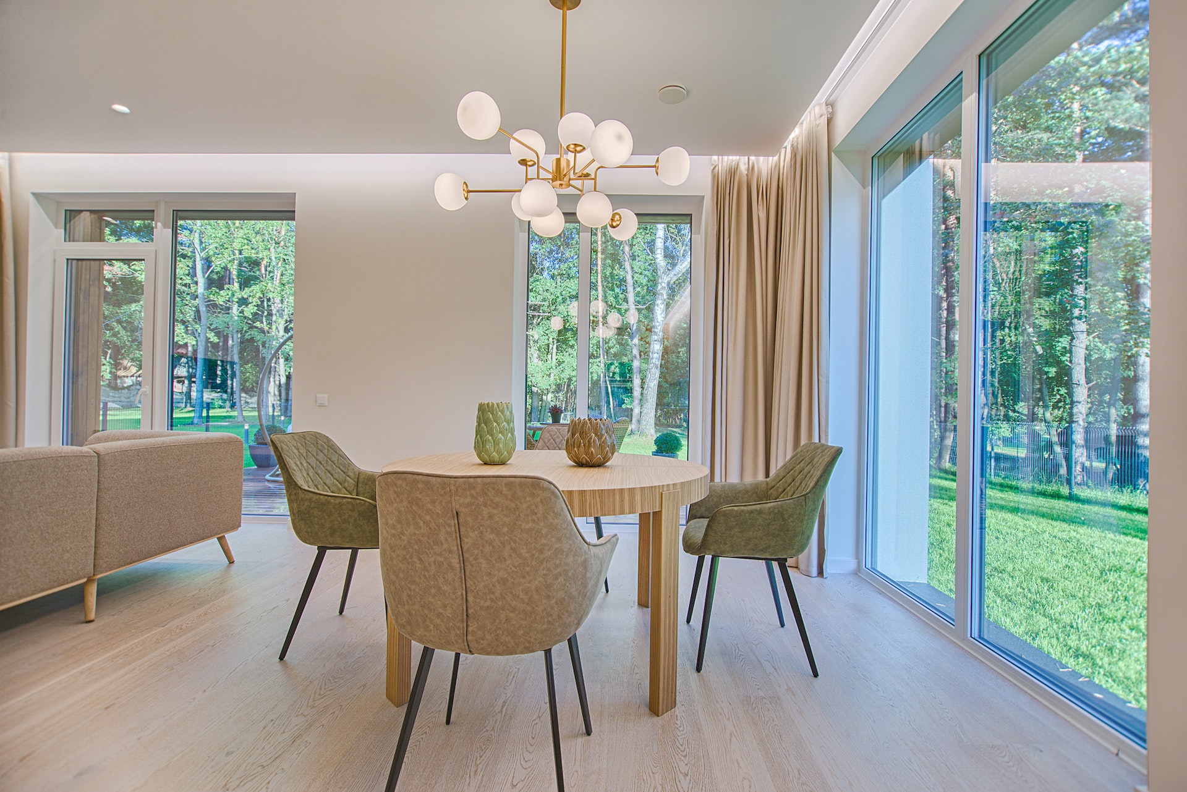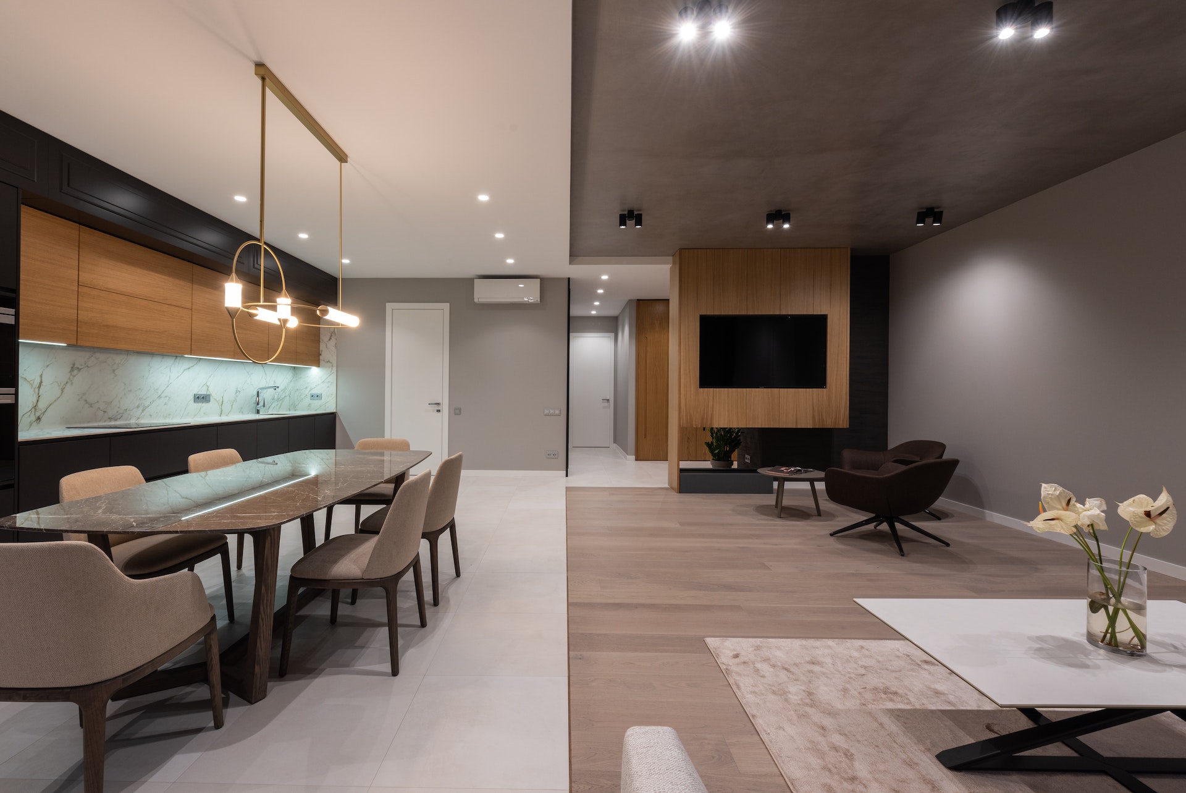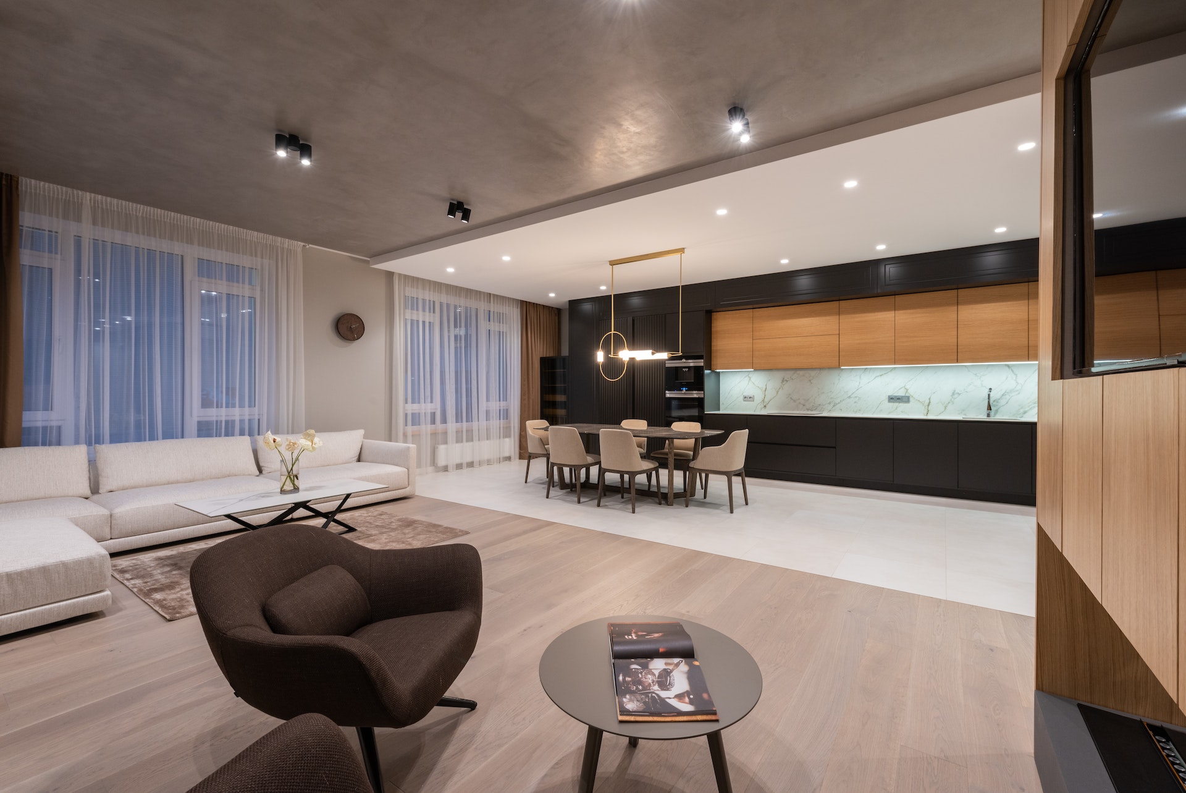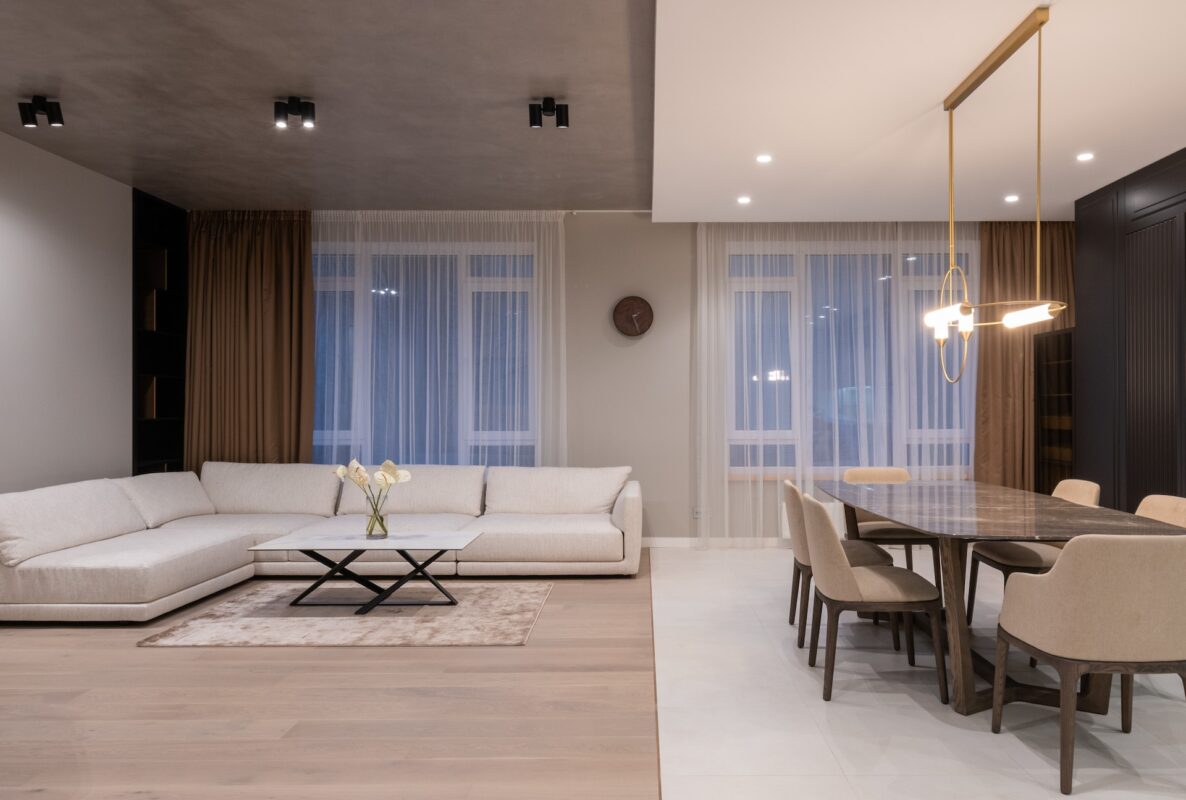One trend undoubtedly stands out when diving into home design: open floor plans. However, are they right for everyone? Unquestionably, this design offers modern aesthetics and a welcoming ambiance. Still, alongside its undeniable appeal, there exist noteworthy drawbacks. Understanding these pros and cons becomes paramount when contemplating a home renovation or a new property purchase. In this exploration, we’ll delve deep into the advantages and challenges of this popular layout. So, whether you’re an ardent admirer or a skeptic, this guide aims to inform and enlighten. Let’s embark on this journey together.
The Advantages of Open Floor Plans
These layouts are more than just a trend; they’re a testament to modern living preferences. Let’s explore their distinct advantages.
Enhanced Sociability and Interaction
Firstly, open floor plans foster connectivity. Families find it easier to bond, even when engrossed in different activities. Furthermore, when entertaining, guests can mingle freely without spatial restrictions. This design also promotes a sense of unity, as no physical barriers are separating loved ones. Plus, the shared space encourages spontaneous interactions, often leading to cherished memories.
Improved Natural Lighting and Views
Next, imagine ample sunlight streaming in. With fewer walls, homeowners can install more windows. Consequently, spaces bask in an overflow of natural light, offering serene views from multiple angles. Such abundant lighting can boost mood and productivity throughout the day. Moreover, it can lead to potential energy savings, as there’s less reliance on artificial lighting during daytime hours.

Versatility and Flexibility in Decorating and Furnishing
When you move into a new space, deciding on the right layout for furniture and appliances can be daunting. Yet, open concepts provide that desired flexibility. Today’s dinner area might seamlessly evolve into tomorrow’s reading nook. This adaptability ensures homes remain refreshing and versatile.
Sense of Spaciousness
Moreover, open designs give an illusion of vastness. The absence of barriers extends visual horizons, making even compact homes feel grand. This spaciousness can be both soothing and refreshing. Additionally, this perceived expansiveness can elevate a property’s resale value. Potential buyers often gravitate towards homes with a larger, more open feel, seeing them as more inviting.
Improved Traffic Flow
Lastly, movement becomes a breeze. Without obstructive walls, inhabitants can easily navigate from one zone to another. In essence, the space breathes better, offering a liberating experience daily. Such fluidity in design also aids in reducing potential accidents, especially in homes with kids or older adults. Plus, it supports spontaneous rearrangements, allowing homeowners to refresh their living setup on a whim.
In summation, these layouts resonate with today’s lifestyle demands. From boosting interactions to offering aesthetic flexibility, their advantages are palpable. While they’re not a one-size-fits-all solution, their merits make them a top choice for many modern homeowners.
The Disadvantages of Open Floor Plans
While these layouts have advantages, it’s only fair to recognize their inherent drawbacks. Here’s the other side of the coin.
Noise Levels and Acoustics
Firstly, acoustics often suffer in open spaces. Sounds travel unrestrained, turning the slightest noises into potential disturbances. A humming fridge, chatty family members, or a ringing phone could echo throughout the home. That can disrupt concentration, making tasks like reading or studying harder. Plus, without walls to dampen sounds, even a soft conversation can become a public broadcast.

Lack of Privacy
Then, there’s the pressing issue of privacy. Open designs, by nature, offer little secluded space. A quiet spot for work or a personal call becomes a luxury. Solitude seekers might find this layout challenging. For those working from home, it can disrupt their focus. Personal reflection or relaxation moments can also feel exposed, diminishing their therapeutic qualities.
Temperature Regulation and Energy Efficiency
Moreover, maintaining a consistent temperature becomes tricky. Larger spaces demand more energy to heat or cool. Consequently, this might spike your utility bills, especially during extreme seasons. The absence of walls also means less insulation, making temperature regulation less efficient. Additionally, those living in regions with pronounced seasonal changes might face increased HVAC maintenance costs.
Aesthetic Limitations
Furthermore, decorating open spaces isn’t always straightforward. While it’s exciting to decide on the right layout after a move, striking a harmonious balance is vital. Therefore, you must be careful when arranging furniture and appliances after the move. Otherwise, overloading your home risks a cluttered appearance. Thus, maintaining aesthetic coherence becomes a real puzzle.

Smells and Cooking Odors
Lastly, let’s talk about aromas. Love cooking? Well, with open designs, those delightful (or sometimes not-so-delightful) smells roam free. Today’s fried fish might become tomorrow’s lingering odor in your living area.
In wrapping up, it’s clear that these layouts, though stylish and trendy, come with their set of challenges. From acoustics to aesthetics, weighing these aspects when envisioning your dream space is essential. Knowledge is power, and being aware of potential pitfalls helps make an informed choice.
Making a Decision: Factors to Consider
Choosing between open and traditional floor plans is no small feat. First, evaluate individual and family needs. Some thrive in airy, integrated spaces, while others yearn for clearly demarcated zones. Additionally, consider daily routines. If overlapping activities are common, open concepts might shine.
Conversely, tasks requiring solitude might benefit from partitions. Budget is another key factor. Surprisingly, heating and cooling vast spaces can strain finances more than anticipated. Then, there’s the design perspective. Open areas offer flexibility but demand a cohesive decor strategy. Ultimately, the decision hinges on aligning lifestyle preferences with practical aspects. Reflect, research, and then renovate!
Conclusion
In the grand tapestry of home design, open floor plans shine brightly. They herald both modernity and adaptability. However, as we’ve traversed their merits and shortcomings, it’s evident that they aren’t universally ideal. Importantly, the best spaces resonate deeply with their inhabitants. Consequently, while the allure of open spaces is undeniable, it’s paramount to harmonize personal preferences with practicalities. At the crossroads of choice, armed with knowledge, may you architect a space that feels like home. After all, every floor plan tells a story; ensure yours reflects your unique narrative.
Author Bio

Jamie Turner is an architectural enthusiast who owns a small business in Greenwich, CT. With over a decade in the industry, Jamie offers unique insights into evolving housing trends and believes in creating spaces that resonate with individual lifestyles.
